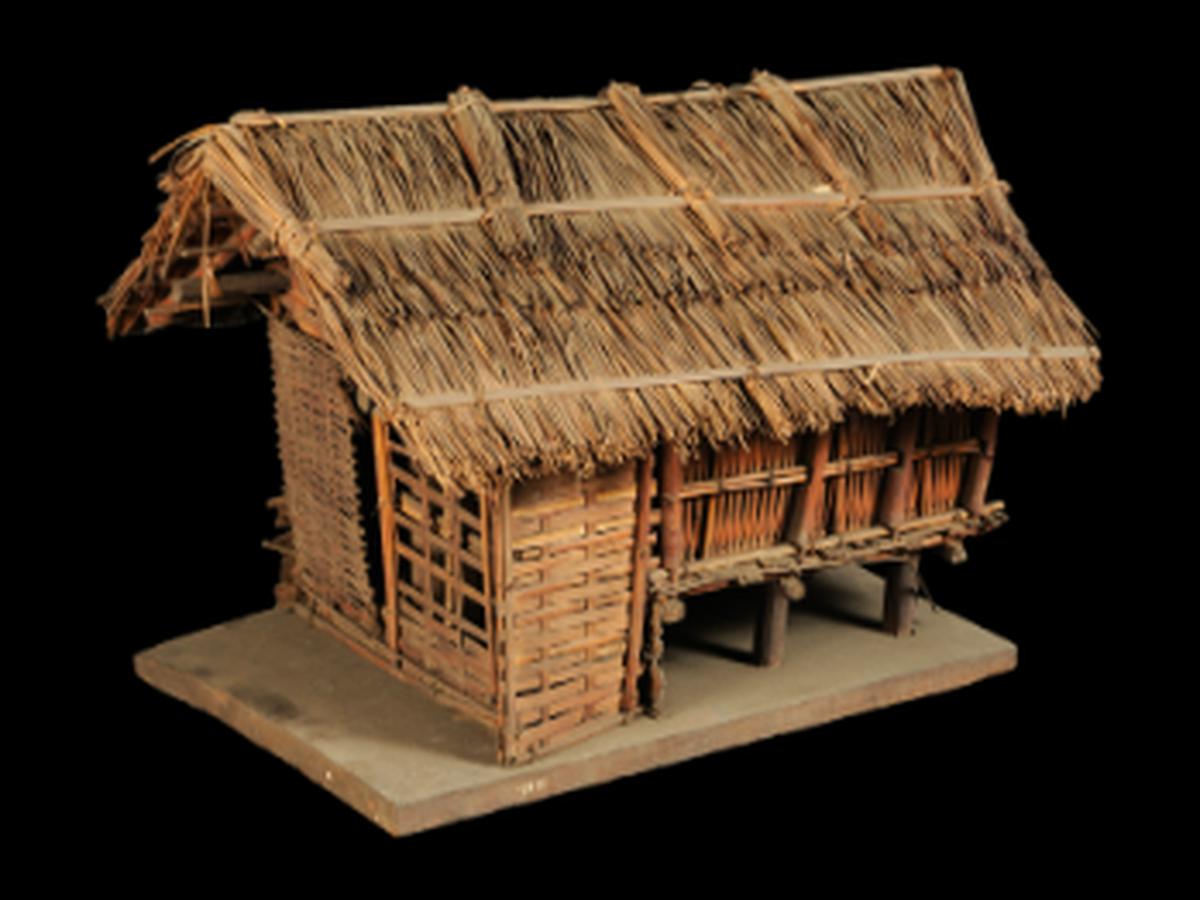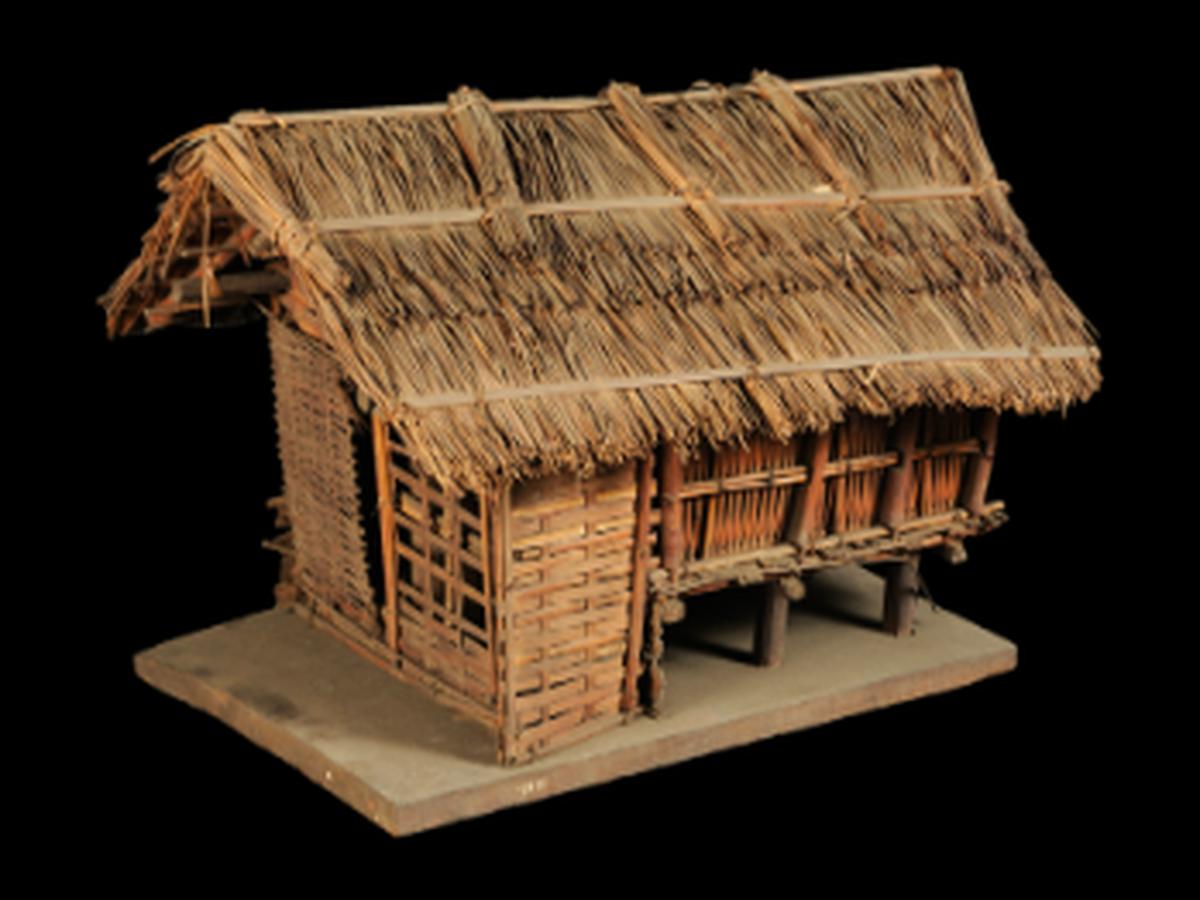State
Tribe Name
Art Type
short description
The model is an architectural miniature representation of the Garo house, assembled and mounted on a rectangular-shaped wooden base. The Garo people and the hilly region of Meghalaya are famous for a construction style that encourages interaction with the environment around it and the surrounding cultural ethos. Materials in the nature of bamboo and straw are also abundantly available; in fact, these are the local materials being used for this model of the house.The building is raised from the ground surface by wooden posts, a unique trait of the Garo houses that prevent animals, moisture, and flooding during monsoons from damaging the home.
Thumbnail

Filter Postion
Left
Filter Background
Off
Theme
Filter Header Image

content
Image

description
The model is an architectural miniature representation of the Garo house, assembled and mounted on a rectangular-shaped wooden base. The Garo people and the hilly region of Meghalaya are famous for a construction style that encourages interaction with the environment around it and the surrounding cultural ethos. Materials in the nature of bamboo and straw are also abundantly available; in fact, these are the local materials being used for this model of the house.The building is raised from the ground surface by wooden posts, a unique trait of the Garo houses that prevent animals, moisture, and flooding during monsoons from damaging the home.
A sloping thatched roof provides two outward slopes for fast draining of rainwater, while the single entrance door is simply meant for functional use. A fascinating feature will be the enclosure below which are a few stilts or poles on one side representing storage or space for domestic activities. In the real Garo houses, such spaces may be used to dry crops, store firewood, or even keep livestock. The great architecture of the Garo people is symbolic of their communal resilience and harmony with nature. Homes are traditionally built in the community and carry much cultural significance, being centers for ritual, storytelling, or family gatherings. The Indian Museum, Kolkata, now showcases this model, a testimony of Garo life-at-home as an eye-opener into their vernacular architecture and eco-sustainable living.
A sloping thatched roof provides two outward slopes for fast draining of rainwater, while the single entrance door is simply meant for functional use. A fascinating feature will be the enclosure below which are a few stilts or poles on one side representing storage or space for domestic activities. In the real Garo houses, such spaces may be used to dry crops, store firewood, or even keep livestock. The great architecture of the Garo people is symbolic of their communal resilience and harmony with nature. Homes are traditionally built in the community and carry much cultural significance, being centers for ritual, storytelling, or family gatherings. The Indian Museum, Kolkata, now showcases this model, a testimony of Garo life-at-home as an eye-opener into their vernacular architecture and eco-sustainable living.
Image Mode
landscape
promoted
On
Verified
Off
